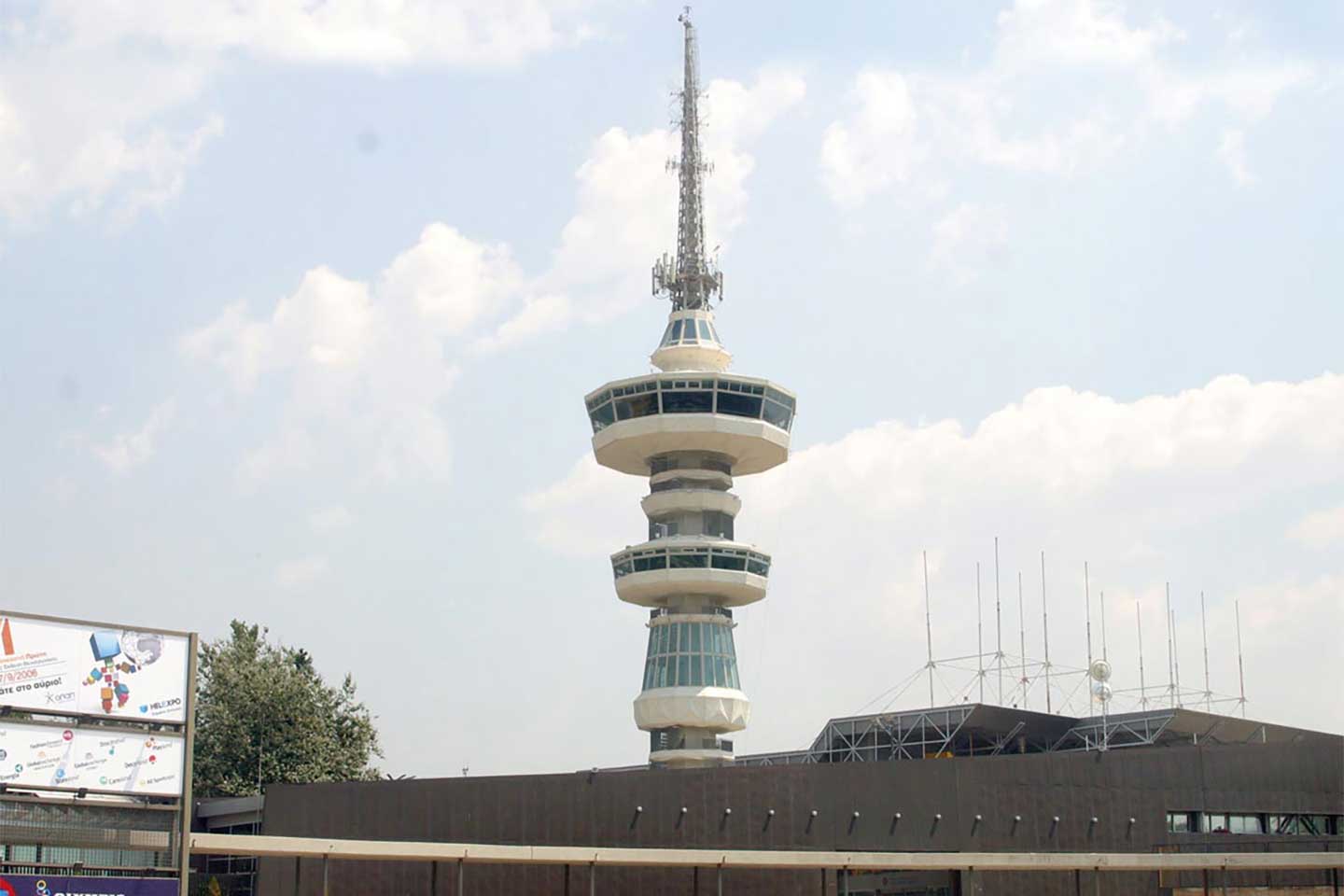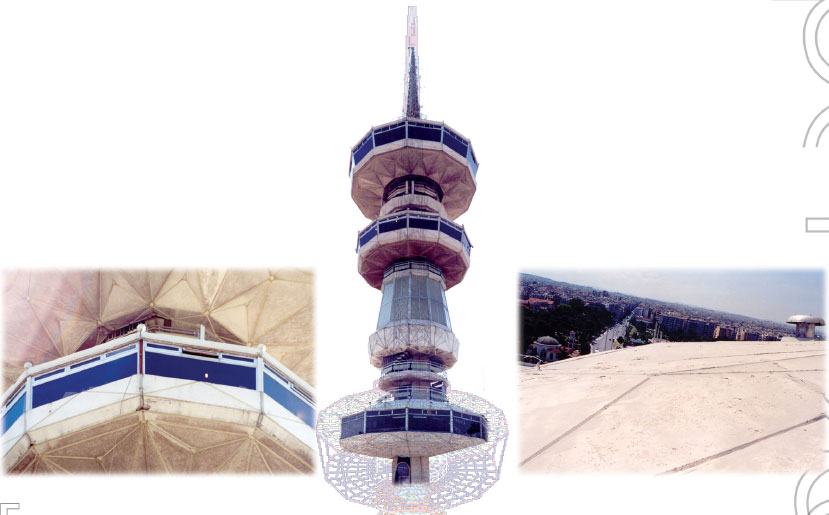Project Description

Client: O.T.E. SA
Engineers: PENELIS CONSULTING ENGINEERS S.A.
Architects: K. Thermos, M. Lazaridou
E&M: Iulios Abbott
OTE tower was constructed in the early 1970’s with an R/C pendulum core and a steel superstructure producing the final aesthetic form. During its first year of operation the lower grounds served as an exhibition room while at the top level operated a cafe-restaurant revolving around a vertical axis with a frequency of one complete turn every 30′ to 45′ minutes. During 2001 the technical department of OTE discovered some damages which according to the appointed Technical Chamber of Greece committee are summarized as extensive oxidization of the suspenders which support the levels of the different rings of the tower, oxidization of the steel superstructer and of the reinforcement of the R/C. Aim of the design was the check of the existing structure and the proposal of the restoration techniques and strengthening according to the provisions of the current Greek codes (Concrete and Seismic Code 2000).


