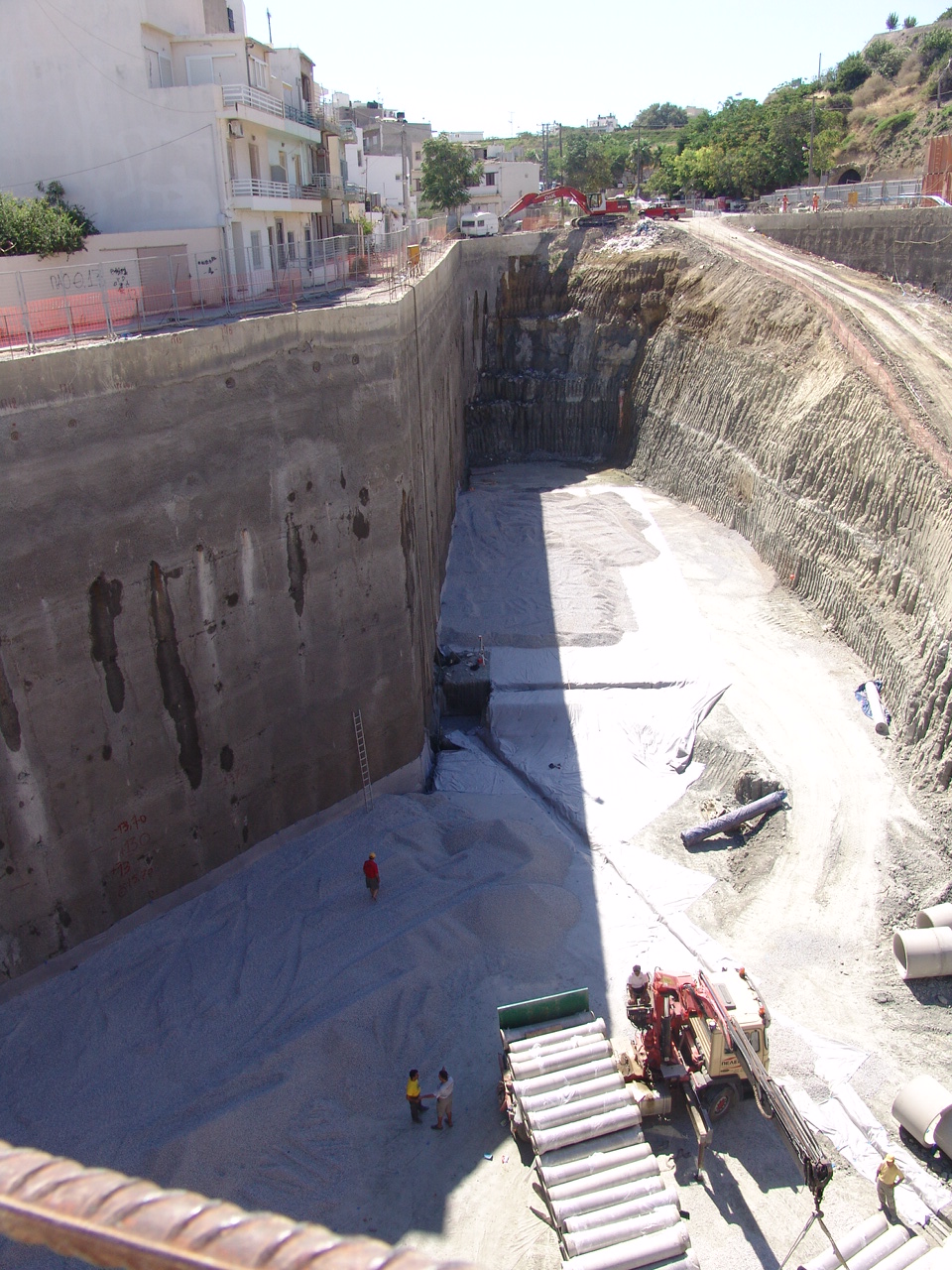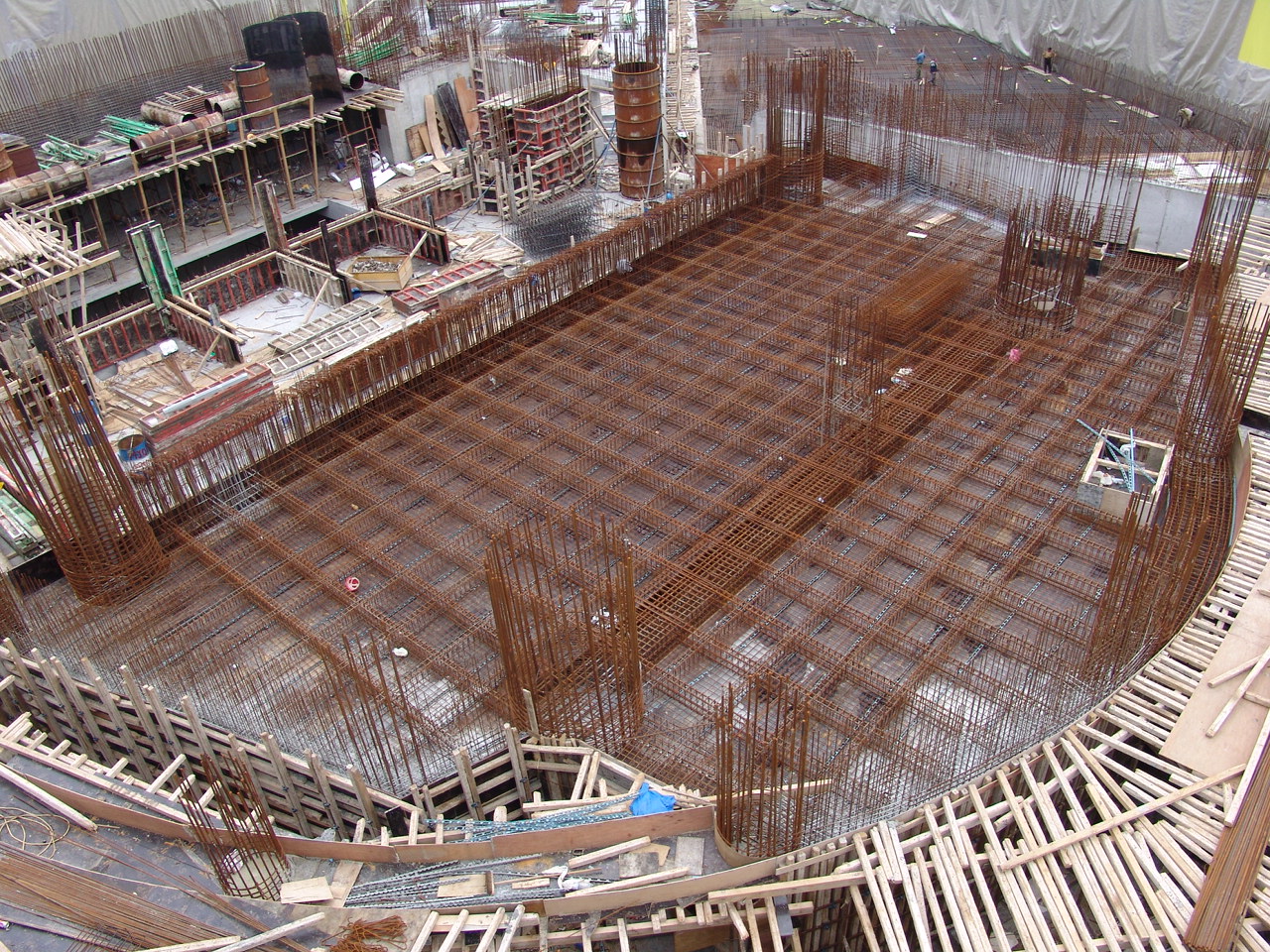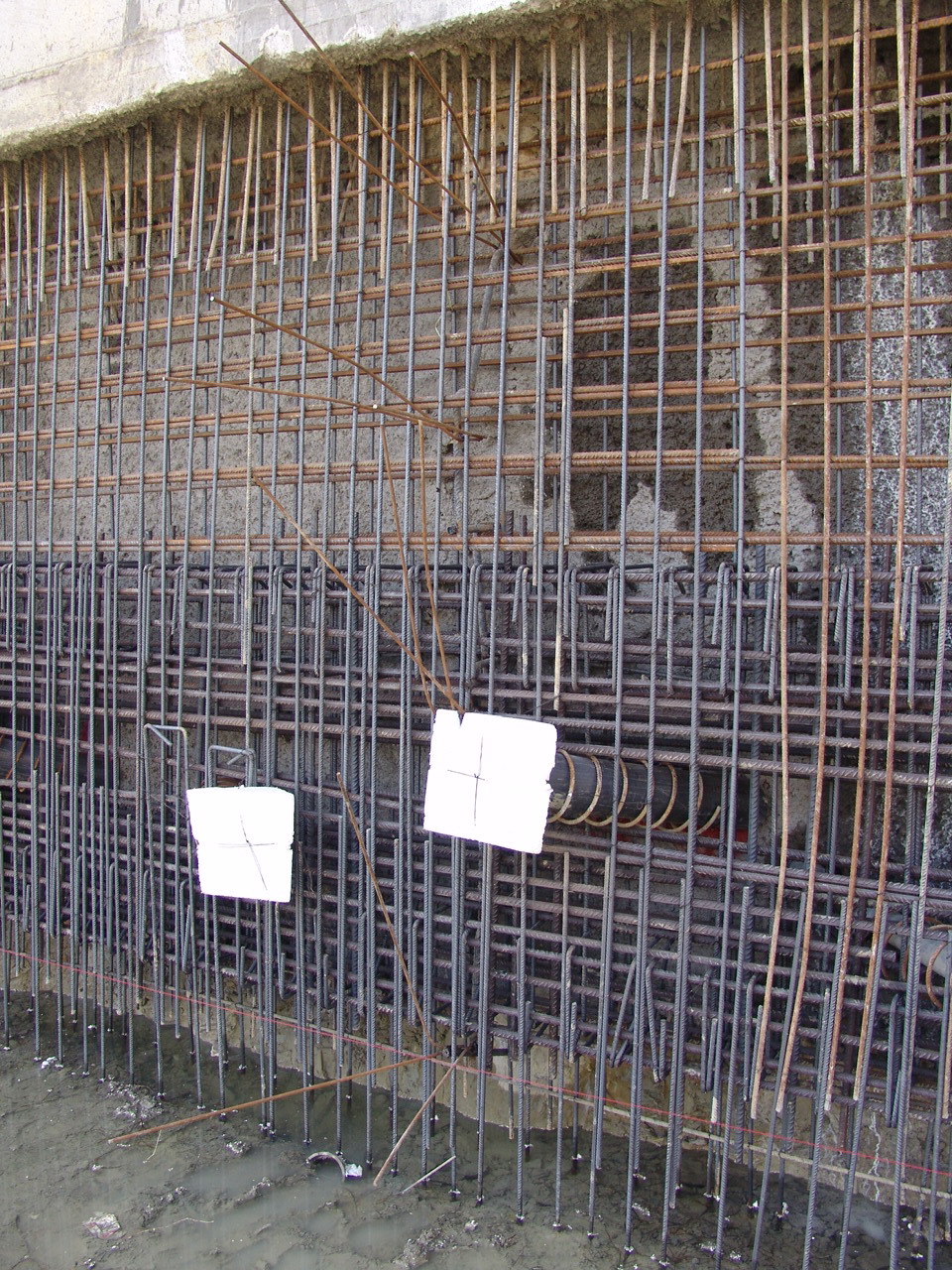Project Description

Client: Municipality of Heraklion
JV: Baltas, Mete Sysm, Penelis S.A., Tripidakis, Olyfor S.A.
Civil Engineers: Penelis Consulting Engineers S.A.
A complex of buildings for the creation of the new Cultural & Conference Center for the city of Heraklion. It is a multistory set of 5 buildings with a total area of 15,000m 2, which consists of the following uses: Main Auditorium (801 seats), Concert hall (237 seats), Small Auditorium (155 seats), Multifunction hall(175-250 seats), open spaces (230 seats), foyers, Exhibition areas, offices, Food and beverages, stores, Workshops and basement parkings. The provided services include the participation in the project managment of the design and consruction phases.














