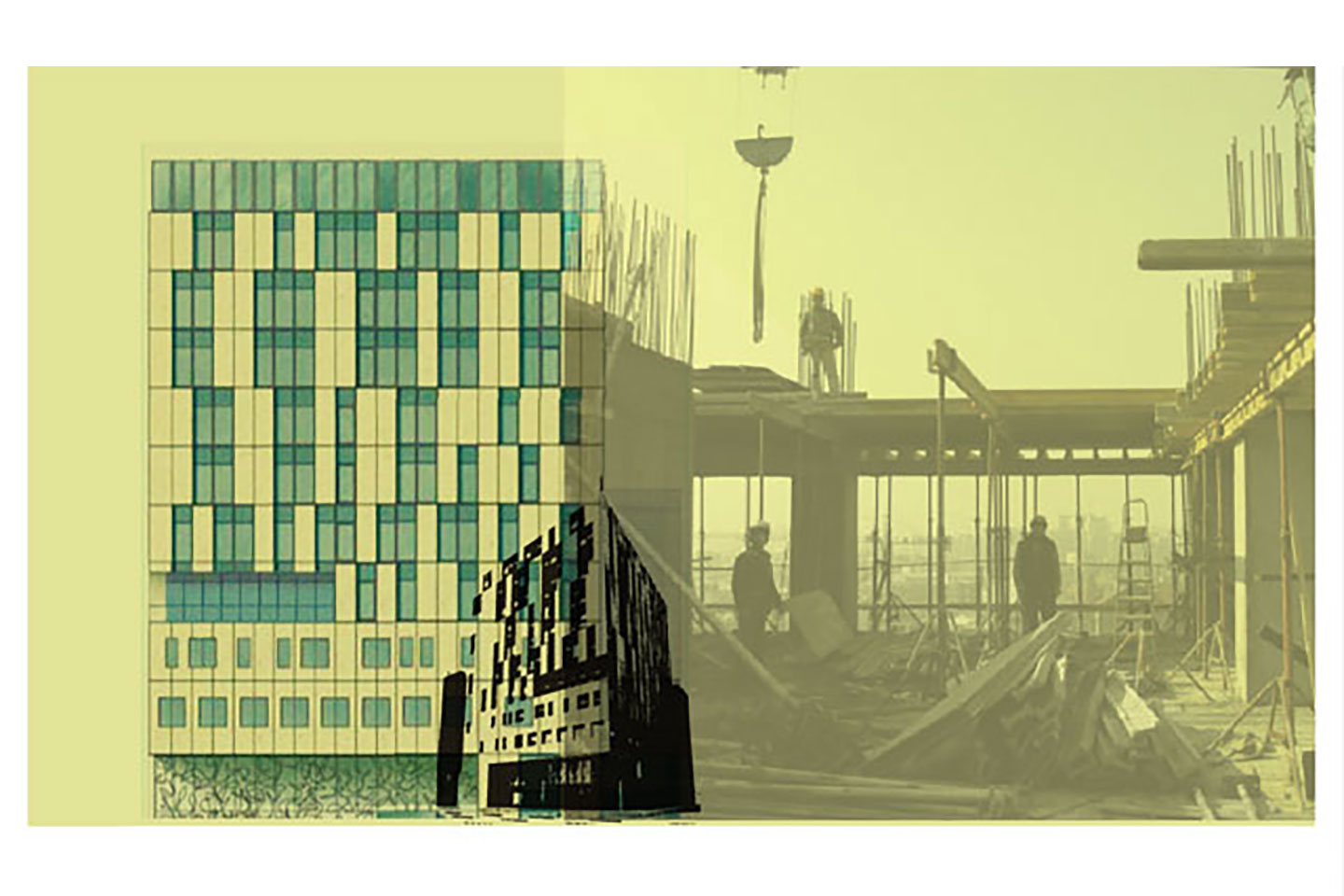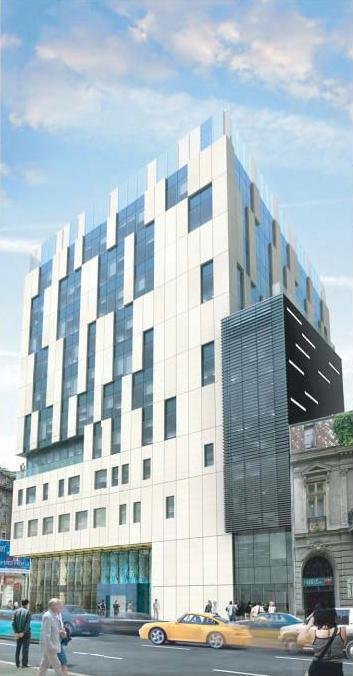Project Description

Client: Αktor Romania
Architects: Pzp Architects
Civil engineers: Penelis Consulting Engineers S.A., Pzp Architects, Popp & Associates
E&M: Pzp Architects
PM: Gleeds
An eleven storey office building with three basements with a R/C structural system. The total area of the building is 13,000m2. The consultancy services included the checking of the design according to the Structural Eurocodes.



