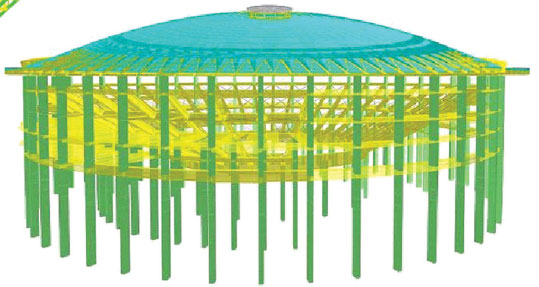Project Description

Client: Ministry of Culture – General secretariat of sports
Architects: A. Kotsiopulos & Associates
Civil engineers: Penelis Consulting Engineers S.A.
E&M: Iulios Abbote & Associates
Thessaloniki Palais de Sports was constructed in 1962. It is a cylinder with 75.5m diameter covered by a shell structure and can accommodate approximately 5.000 sited spectators. It has perfectly normal steps similar to the Epidaurous theatre thus constructing a perfect cone surface. It has ten entrances (outside staircases), each of them serving a different frieze (zone) of the stadium. Added to these, below the bleachers shower and changing room facilities, training rooms, offices, conference halls, and a coffee shop are hosted. The underground level is a large openplan area of 6.500m2 facilitated by two staircases and a vehicle ramp. Scope of the structural preliminary design was the check of the existing structure and the proposal of strengthening according to the provisions of the current at the time Greek codes (Concrete and Seismic Code 2000).Education and culture are the backbone of any advanced society. In funding the SNFCC, the Foundation’s vision is to provide the country and the city with the new institutional foundations it needs to move forward and with a framework for the future. Education, culture and sustainability, the SNFCC’s three main elements, are essential requirements in enhancing the potential of the city and its people and placing them within a twenty first century global context.



